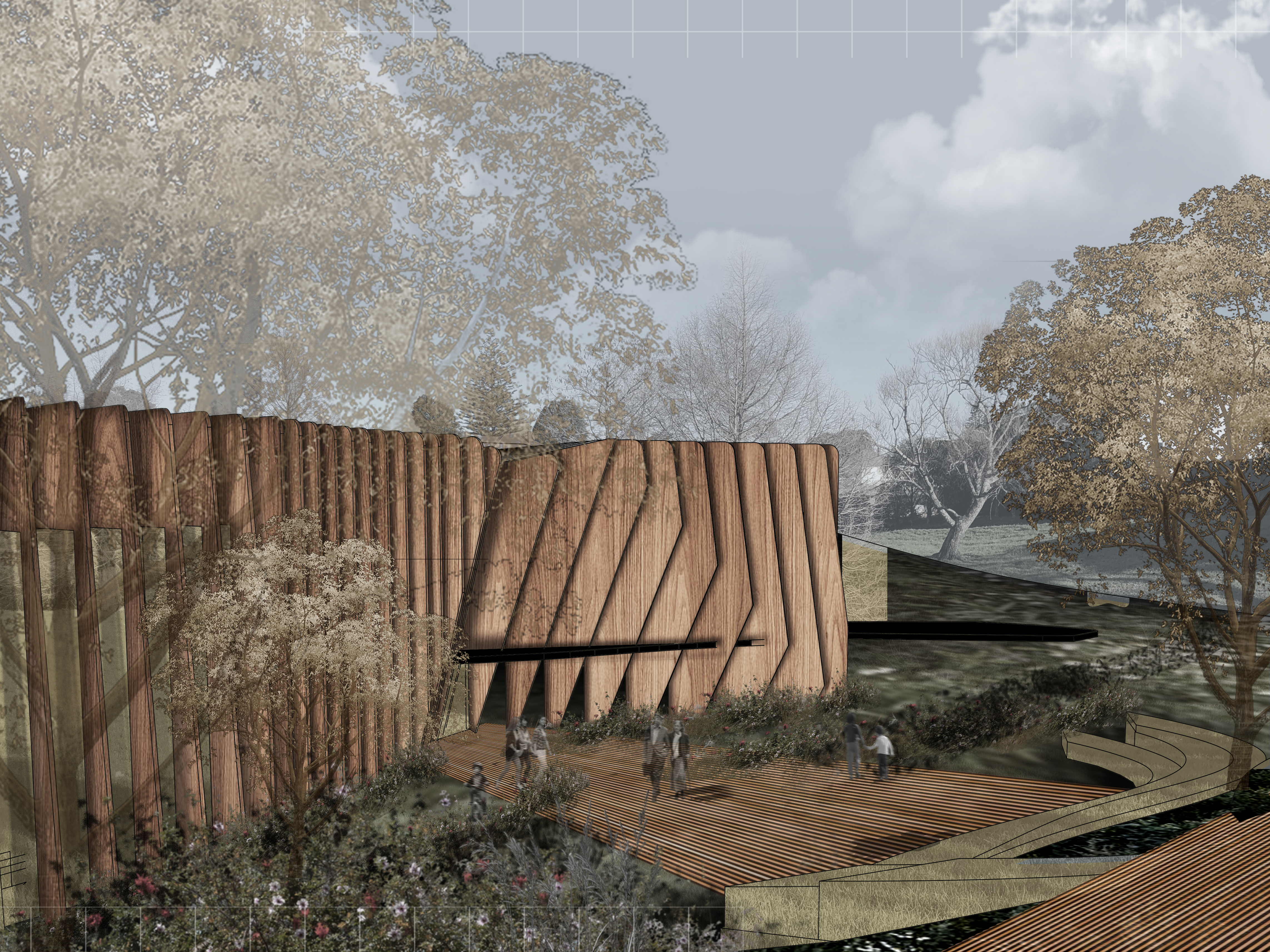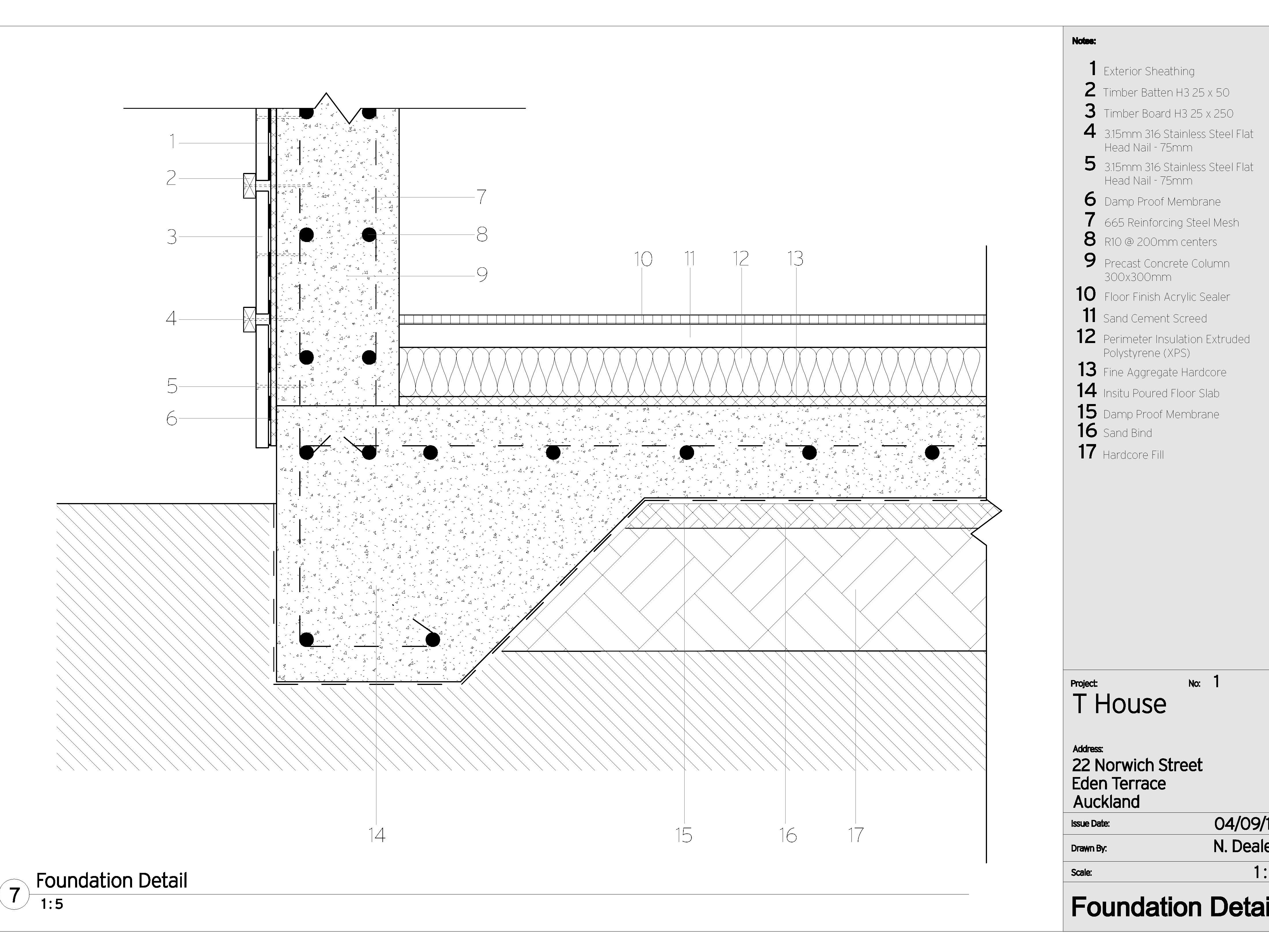Community Driven Design
When the line between Architect and Community are blurred through the inhabitation of space and time, the line between Reserve and Forest become equally as blurred.
Often Architects are seen as the sole collaborators within the built world. However, community driven architecture challenges this traditional ‘gentlemen’s club’ and forces this collaboration’s edges to be pushed, extended and cracked to invite in the opinions of those inhabiting the architect-built world. Allowing the community to become architect in a communal and ever-evolving way.
Working with Muf’s premature gratification theory in mind this design has developed through purposeful slow introductions of different states of built architecture throughout the design process. This was done in order to convince the audience (community) to say yes to the proposal in increments. Boiling the design down to its most essential idea and ensuring that this core idea is evident in all manifestations within the design process. While the community has been a consistent driver within the design the initial starting point developed from landscape artist Zander Olsen with constant reference to his process and outputs woven throughout the project.
This design showed the necessity to strip all designs back to their most essential elements and using this element to begin conversations about clarity of communication. This, in turn, questions the complexity of a design and infers that although architecture is about the final form, it should always return to the detail and be summated in one image. If the essence of a design cannot be revised in one image, it has gotten away with the designer. This ‘one image’ idea of architecture is also key in its ability to communicate clearly to those outside of the architecture community. Removing the elite ‘gentlemen’s club’ idea of only those who can read drafted plans and sections being able to enjoy architecture. An architecture that is collaboratively created, inhabited and transformed between Architect and Community is what extends the design from being for the community to being of the community.
This Community driven design challenges the traditional ‘elite’ world of architecture where the communities role in design is to only inhabit what is designed and nothing else and allows the community to become architect in a communal and ever-evolving way. Working closely with landscape artist Zander Olsen’s installations the importance of being able to enhance and add to a landscape unobtrusively became a key focus of this architectural intervention.
Posing the question: How can a building explore and retreat when necessary. Introducing the ideas of The Architectures of Chance where are building can be seen as both a live event and a performance. The building itself becomes an active structure with the input of the community. This architectural intervention sited in Pamela Place Reserve seeks to continue the line of design in an adaptive and collaborative way. Architecture is seen to bleed into and retreat from the landscape as the community sees fit providing a fully community driven occupation. This active nature of the buildings apart ability is seen in the poly carbonate sliding screens situated throughout the structure. Providing the building with countless room arrangements and privacy options. The solid and permanent structure is comprised of the concrete walls situated throughout the connected pavilions. These walls and floor structure provide an indication of the buildings form but allow the community to adapt and develop this form as they see fit.
In the ideas of the Picturesque from Capability Brown a path is marked through the landscape of the English Garden with the use of architectural markers. This is in effect what these part structures are marking and act as a continuation of the journey through Pamela Place Reserve. This community centre challenges the idea of defined edges and allows the inhabitation to bleed into the landscape. The simple form furniture which is stored in the profile of the concrete walls can be used within and without the building. Allowing the forest beyond to be occupied in a familiar yet jarring way.
The building is seen as a vessel which allows the community to inhabit the forest rather than a building that inhabits the forest itself. This design recognises that a building is never complete no matter the amount of detail drawings and sections the architect creates. It recognises that architecture should be an ever-evolving form which adapts to the changing needs of its inhabitants. And it facilitates the ability to extend and continue a landscape without leaving a permanent physical imprint on the forest itself.







